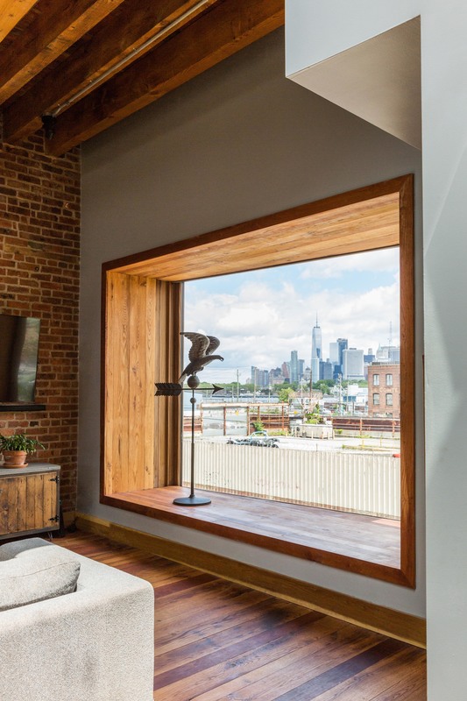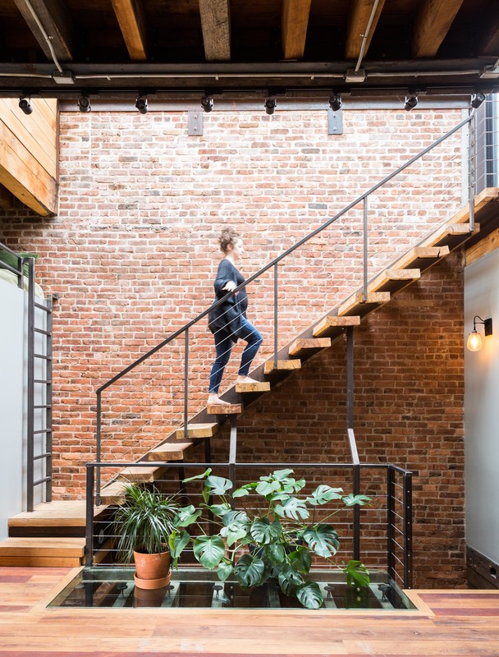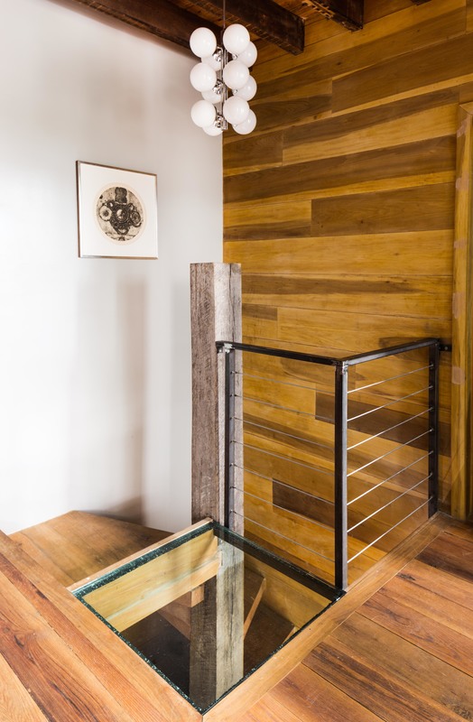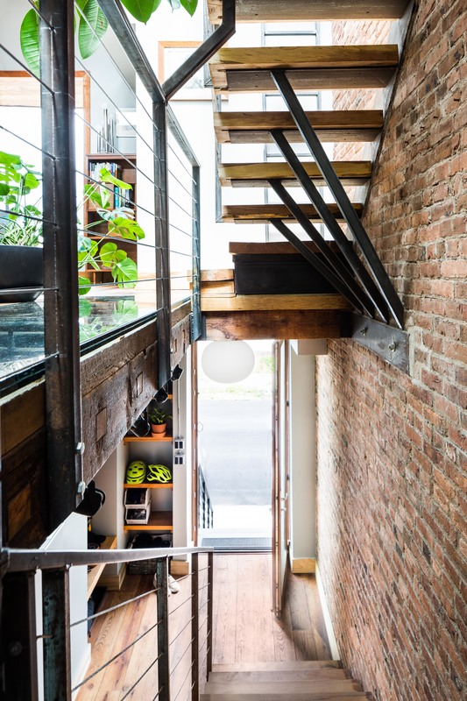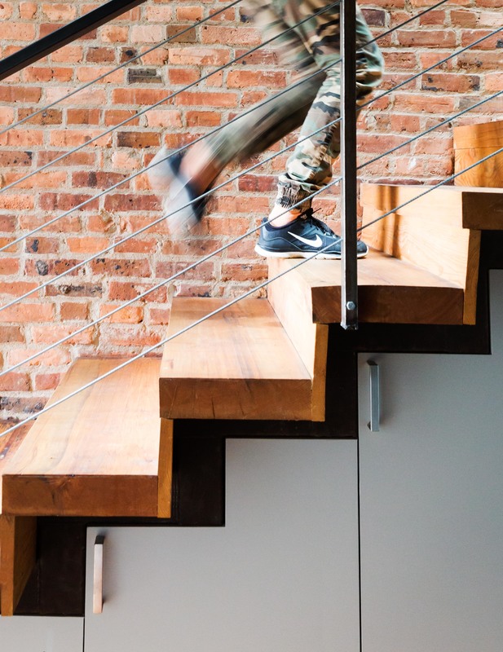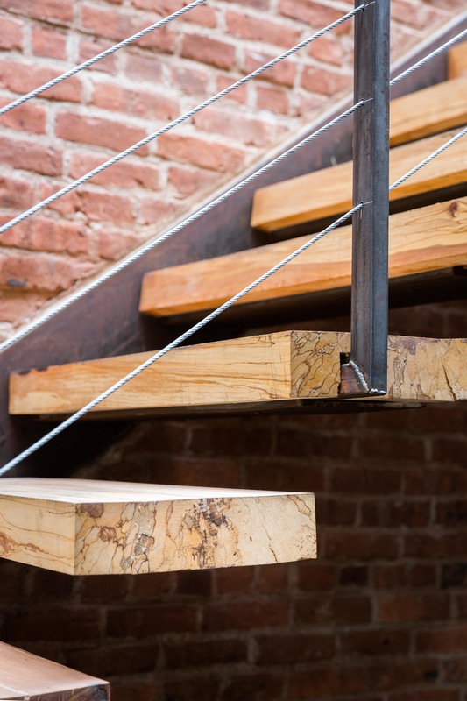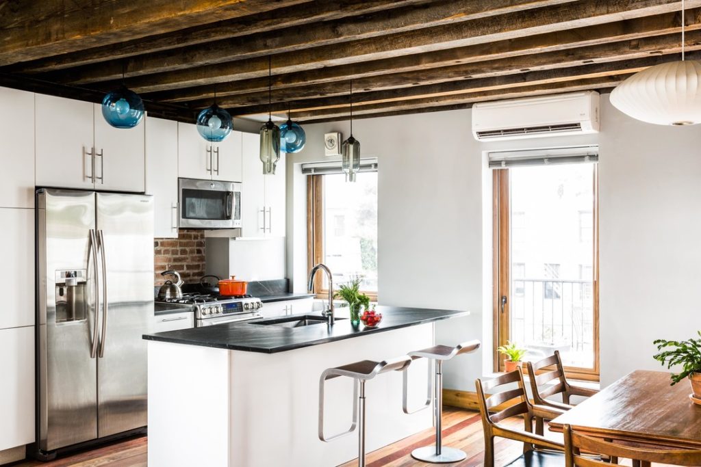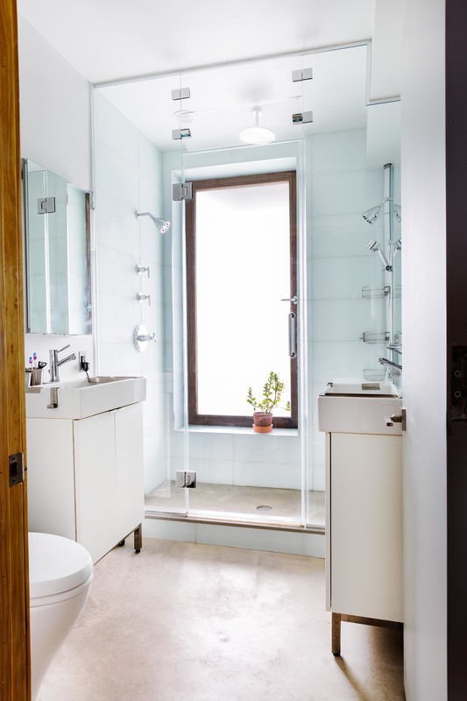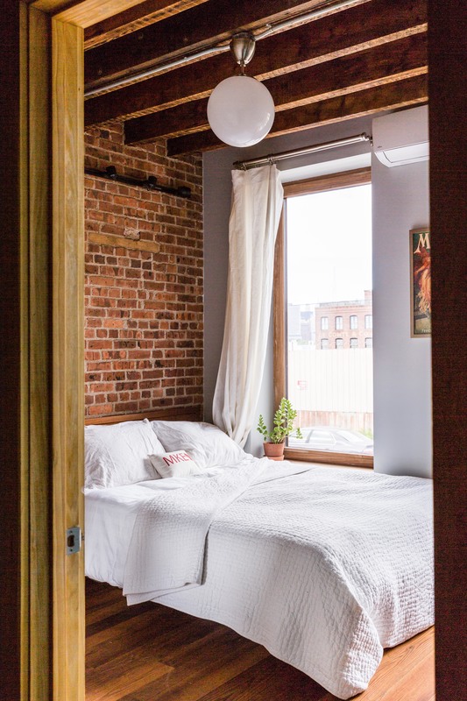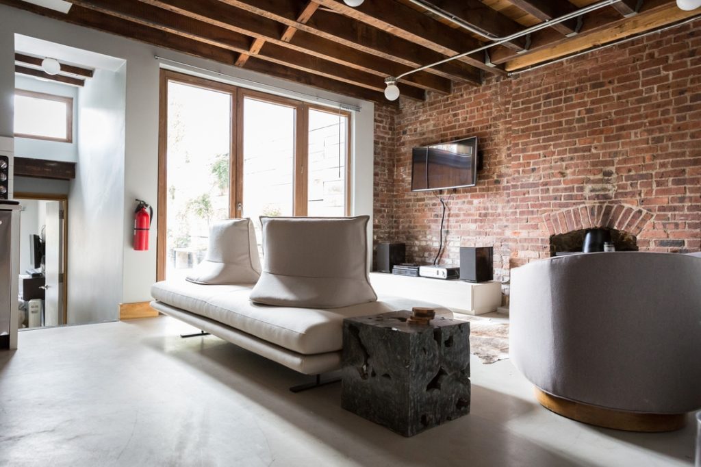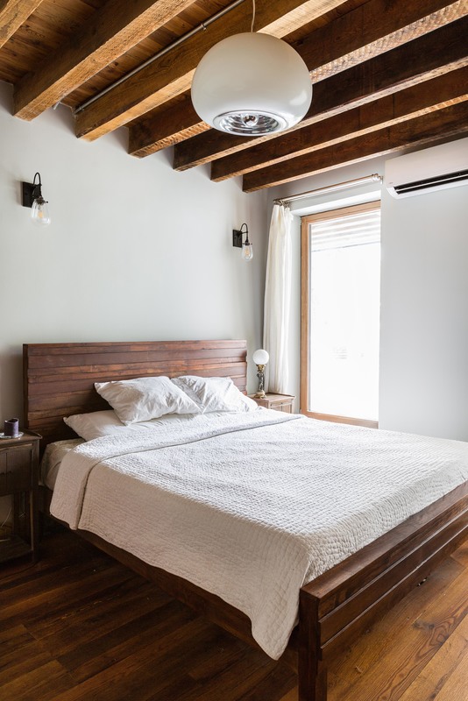Windows and Doors:
- Triple pane, over-sized laminated and tempered Bieber casement windows and doors with impervious, long-lasting teak hardwood. Multi-point closing systems create passive-house level insulation. They are also very effective at blocking out most external noise.
- Nearly 10’ x 7’ giant fixed triple pane laminated picture window angled toward the city, and bayed outward for additional space. Additional operable side window for air flow.
- Triple pane laminated glass-and-steel-framed skylight—a full 14’ x 6’. Lets in tons of light. Glass flooring underneath (30” x 100”) lets light down to bedroom floor.
Full DOB-approved gut-renovations including: HVAC:
- DOB-approved, metal-clad boiler room on the roof: all copper piping, 5 zones, super high efficiency Weil Mclein Ultra boiler, large 85-gallon ultra-efficient hot water heater.
- Multi-zoned, comfortable radiant heat throughout home, with WarmBoard: produces heat with the least amount of energy possible, and allows for wide plank floors. Heating bill is under $150/month in the winter!
Split system A/C units throughout house and cottage, with back-up heat (3 split system a/c compressors, with 8 wall units throughout house and cottage).
Roof/Deck:
- New roof, flashing and gutters in 2015, with extra insulation and top-layer roof cushioning to protect roof and allow for use of entire roof. Oversized joists for added strength.
- DOB-approved roof deck adds 3 full feet of extra height: panoramic city views—including South to harbor, west to Statute of Liberty and north to Empire State Building.
- Bi-level roof designed for a full-width transom window and a custom-made floating steel staircase opening on to the lower deck. Custom steel railings throughout.
- Additional DOB-approved custom steel deck off the kitchen: full 20’ wide x 8’ deep.
Yards:
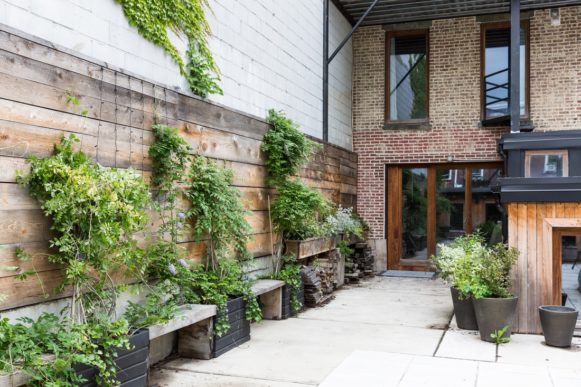
- 45’ x 20’ rear yard with custom planters and mature trees and vines. Front yard with mature plants and steel planters, modern lighting, custom steel railings.
- Electronic irrigation system for all trees, vines and plants in rear, and 4 new drains to prevent flooding in the back-yard.
- Cozy rear cottage with A/C and heat, kitchenette, Scandinavian wood-burning-stove, bathroom, queen bed, living room space, picture window and operable windows, exposed over-sized oak ceiling beams and separate instant hot-water heater.
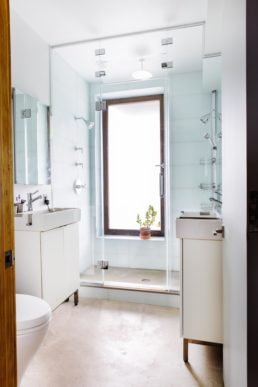
Baths: 5 full baths with vents, and additional top-floor powder room. All 6 toilets are high-efficiency, Toto dual-flush models, with easy to clean, and modern straight skirts.
- Master bath has over-sized shower with 4 shower heads and over-sized operable teak privacy window providing wonderful natural light.
- 3 extra-deep soaker tubs.
- Cement floors for easy cleaning.
Kitchen:
- Top-floor, open floorplan with main kitchen with 8’ island with soapstone counters.
- Professional steel oven and counter-depth stainless refrigerator.
- Large deck just off the kitchen.
- Garden level has a second, DOB-approved full kitchen with chef’s stove and dishwasher—great for entertaining garden parties or air bnb rentals.
- Garden kitchen/living room has full wall of steel-reinforced doors and windows. Also has full bathroom and bedroom, and washer/dryer.
Basement/Cellar:
- Fully finished basement/cellar with 7’ ceilings, new steel-reinforced foundation.
- Windows extending to the basement/cellar in both front and rear for fresh air and natural light.
- Radiant heat in a new, fully-sealed concrete floor with vapor barrier.
- Split-system A/C’s: great for a work-out room and extra office space.
- Custom lighting with industrial black dimmers and LED lights.
- Third washer/dryer set.
- Two staircases providing for a duplex office (see below)
Professional Office: Separate, DOB-approved duplexed professional office with its own entrance, with full bathroom and washer/dryer, split-system A/C/s, electric panel.
Interior/Other:
- All plumbing and electric replaced in 2015: copper pipes, industrial steel conduit, new breaker panels, 200 amp service, upgraded water and gas service.
- All brick work has been tuck-pointed and sealed. New charcoal brick façade in 2016.
- Spray-foam insulation throughout interior and exterior walls.
- Custom steel joists and supports: top floor is extra-reinforced—you can have 200 people up there or build a floor on top of it.
- Extra tall, 12.5’ ceilings on top floor, with a sleeping loft above powder room.
- 100-year-old oversized Pennsylvania barn wood joists with mortise and tenon joints and steel reinforcements, and custom reclaimed hardwood tongue-and-groove oak floors.
- DOB-approved second kitchen in garden rear with chef’s stove and dishwasher – great for air bnb and garden parties.
- Custom steel railings throughout.
- Designer lighting throughout, including Flos and Nelson lamps and mid-century chandeliers. Most lights are high-efficiency LEDs, with industrial black dimmers.
- Three sets of vented, high-efficiency washers and dryers.
- Three high-efficiency wood-burning stoves with glass doors—one on each floor. Whole house can be kept warm in the event of a power outage (4th stove in cottage).
- Custom wood shelves and storage closets throughout.
- All doors are solid wood with high-quality Baldwin locks, oversized for easy access.
- Extra-wide custom-made wood slab main staircase—easy access straight to top floor.
- Custom-made, wood-slab winder staircase with barn-door provides an extra method of egress or internal access to the garden rear, professional office or basement.
Photo Credits: Lesley Unruh












