See This Artist Family’s Red Hook Home Renovation
Feb 27, 2020 351 van brunt,brooklyn,brooklyn art,brooklyn artists,brooklyn real estate,brooklyn real estate agents,brooklyn realty,brooklynrenovations,carroll gardens,cobble hill,columbia waterfront district,gowanus,red hook,red hook brooklyn,remodel
Sooner or later, most home buyers learn that even their perfect property isn’t always perfect the day they get the keys. Making a home your own can mean anything from small projects like repainting an accent wall to a complete home renovation. That latter scenario was the case for a family who fell in love with a multi-family home but needed to convert it into a single living space that suited their needs and sense of style.
Realty Collective agent Christina Fallon worked closely with the family to gauge their needs, wants, and budget. The clients already knew and loved Red Hook so we worked together to ultimately match them with this 1899 row house. One of the benefits of working with Realty Collective is that second part of our name. As a collective of professionals, we connect you directly with vetted and reliable home renovation experts to bring your vision to reality.
For this property, we connected the homeowners with Brooklyn-based PorterFanna Architecture and Red Hook-based contractor, Radek Szczesny of Maiden Brooklyn.
Seeing the Potential
Fallon recognized the enormous potential of the house despite the fact that it had been continuously rented for decades and was a bit careworn. “But,” she said “the location, the light, the wide plank floors, and the proportions of the space were ideal for a single-family home. It needed someone to see past its shabby surfaces and imagine it reborn for its next century.”
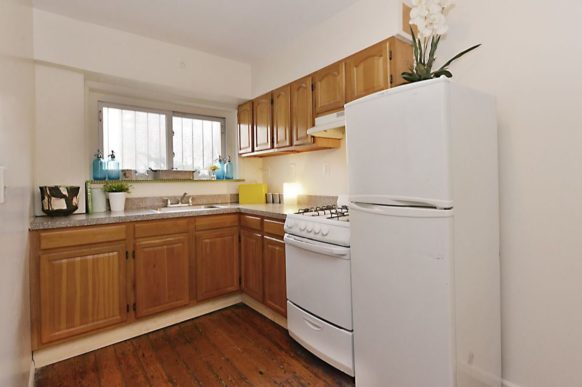
The home’s kitchen before remodel.
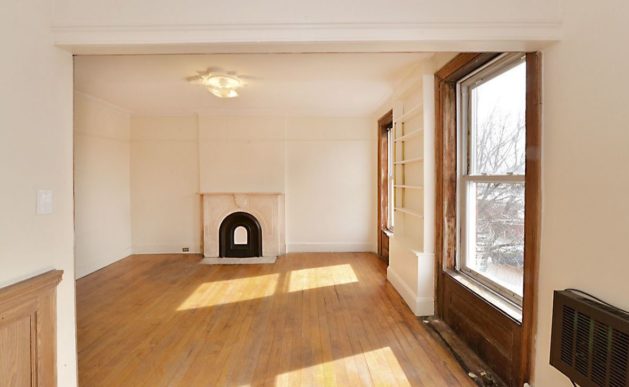
The home’s living room before remodel.
Artists’ Vision
From the start, it was clear that all involved were ready to take an imaginative approach to the home renovation. “There was a clear vision from the clients from the beginning but they were open to adaptations as the project evolved,” explained PorterFanna Principal, LJ Porter. “They are artists, have keen eyes and a DIY mentality which led to much of the bespoke and personal integrations and furnishings in the house. We adapted the overall design and details during construction for structural support, materials and overall look and feel from an experiential/spatial point of view and with frequent walk-throughs and first-hand discussions in the field with the contractor.”
Making It Work
As most of us who love old homes know, period charm can sometimes equal big fixes—but this team was able to quickly adapt. “We had to stop and start a few times in order to address structural and infrastructural issues as they came up during construction. The budget and schedule had to be modified but the entire team, from the client to the contractor and architect rolled with the punches,” said Porter.
Unconventional Elements
The whole team’s willingness to incorporate unconventional materials and design elements made for truly personalized home renovation. As Szczesny explains, “Sourcing materials, fixtures, and services from our immediate network of trade and neighbor relations was the way to go. […] we got the blue stone for the front, by picking it with our crew from the clients friends’ yard. The hand-made ceramic tiles we used for the top landing of the roof staircase, and for the master bathroom wall were leftovers of an art installation by Sarah Crowner, also a friend of the clients.”
Szczesny went on to say “Jimmy from Buscarello Contractors helped a lot with the masonry and structural concrete work, bringing with him tons of valuable advice and salvaged bricks. The serpentine steel rod railing that had started out as a low res clipping, turned into one of the most striking features of the house. At first, I was not really into it, because it seemed to me so totally out of place, but once installed it almost literally tied the house together.” While it was the client’s vision, the stunning fabrication and expert installation fell to Jay McDonald of the Shape Studio, who knocked it out of the park.
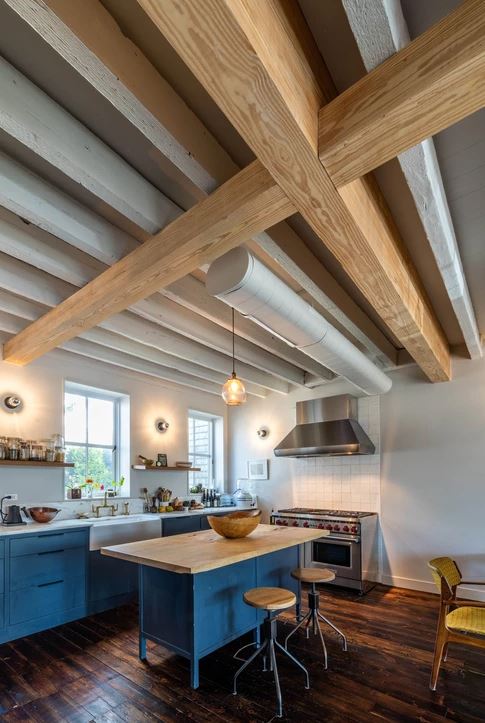
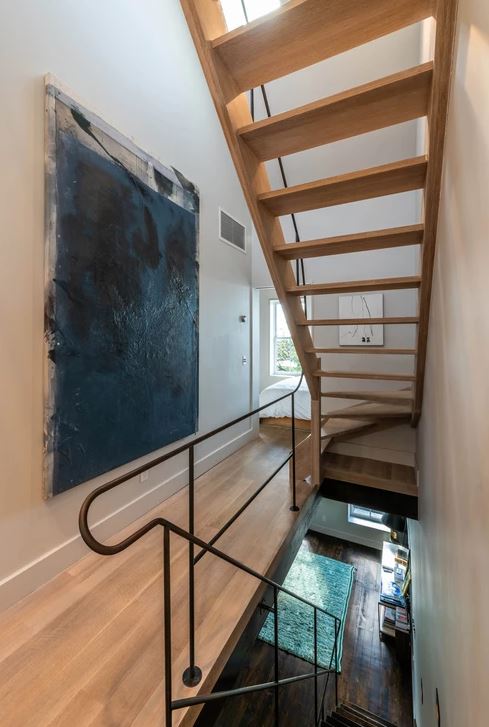
Working in Harmony
The completed home renovation is a stunning example of what a team of collaborative and visionary pros working together can accomplish. Asked his favorite part of the whole project, Porter recommends you take a look at “the sequence from the entryway foyer, stairs, winding steel handrail and up to the roof deck. Movement, light, color, and materiality working in harmony with the existing building.”
Nurturing the project from, as Szczesny puts it, “the potential to the actual” is an undeniable perk of the work we do every day at Realty Collective. As Fallon explained, “People think real estate is a financial investment, but it’s an emotional one as well. We wanted everyone—buyer, seller, even the house itself—to have a chance to live their best lives.”
If you’d like to work with us—to edge your dream of owning a home from potential to actual—get in touch.
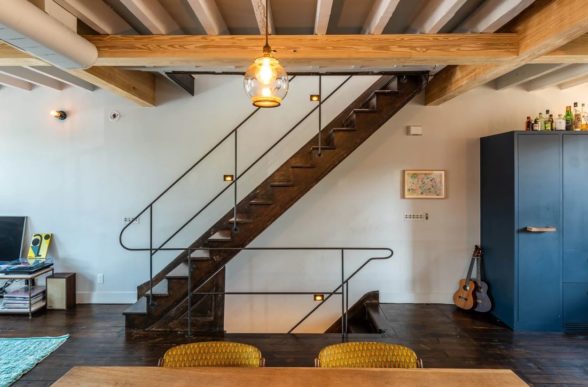
All “after” photos courtesy Christian Phillips Photography.












